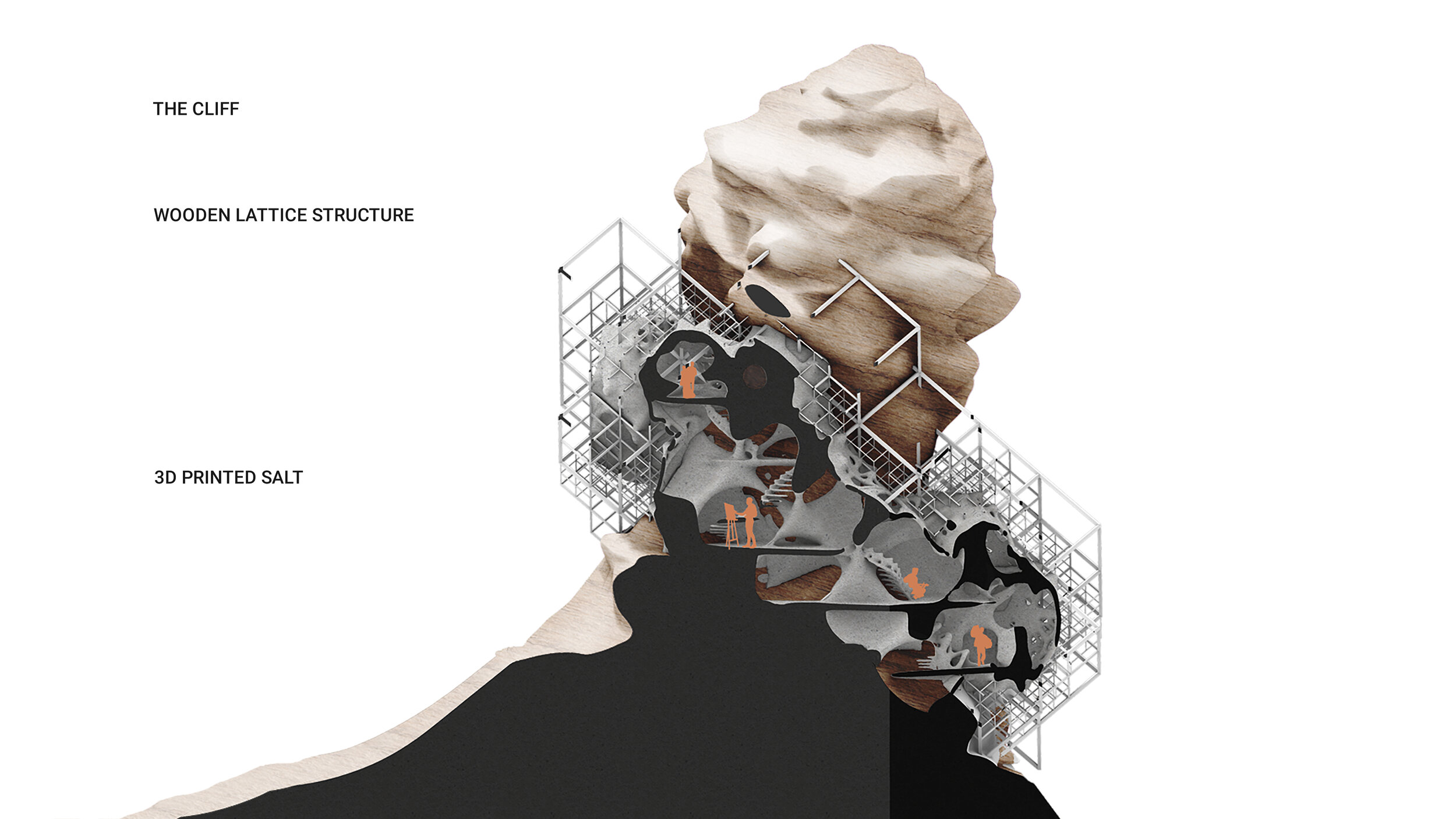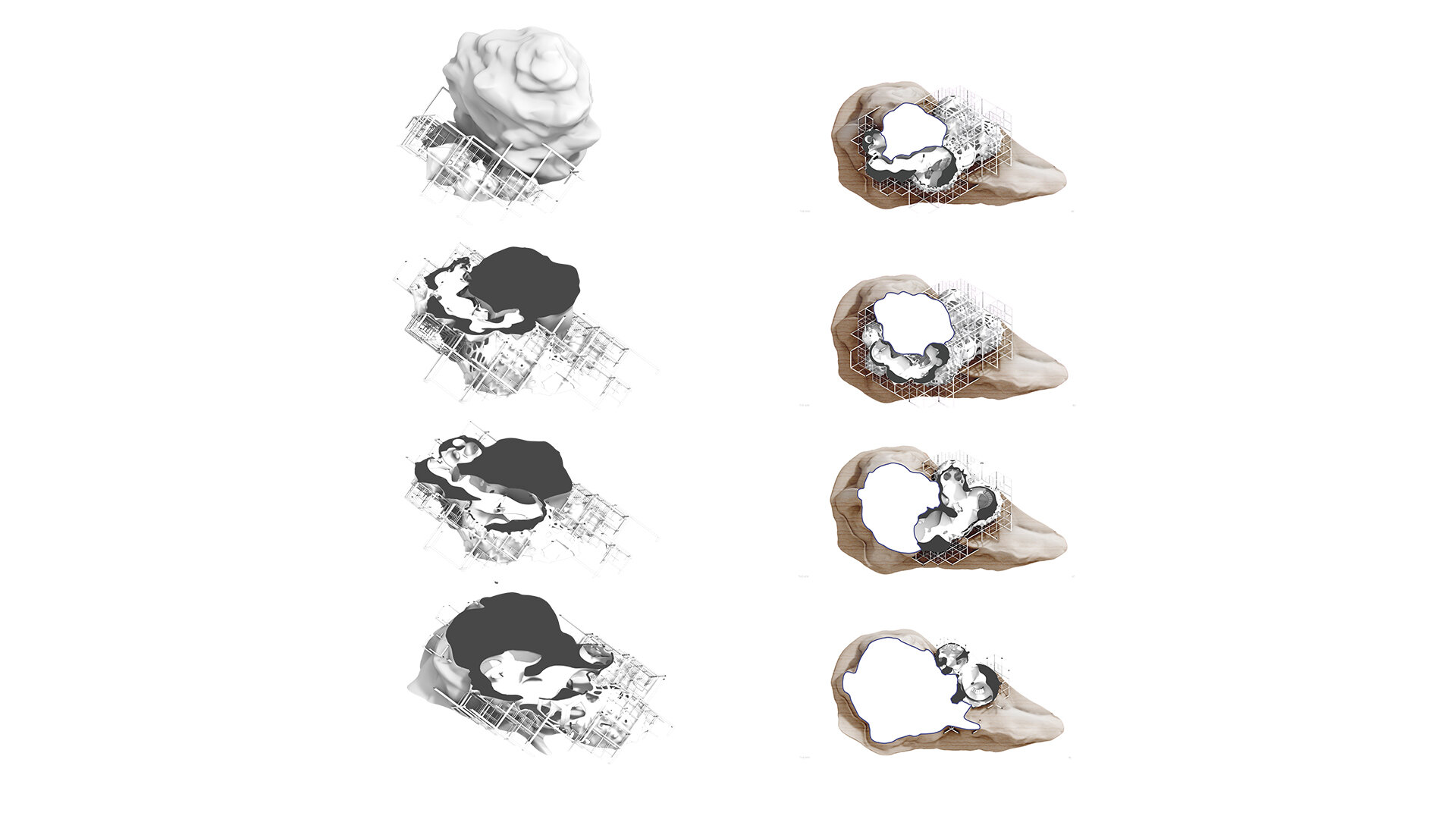THE ARK
Urmia Lake Artist/Scientist Residency
DARS Studio | Cybercraft 4.0
Studio Coordinator
Sina Mostafavi
Teaching Assistants
Adib Khaeez & Valmir Kastrati
Designers
Andrii Kniaz
Gulyuzbonu Ruziboeva
Oleksandr Khabailiuk
Pouriya Alighardashi
PROJECT DESCRIPTION
Global Issues are one of the most generative starting points for Architecture all along history. Global temperature and water level are rising and not only low-lying places are experiencing unexpected disasters but as a matter of fact, this is going to affect the whole planet. So, as architects we defined our task to design an extreme project at the border of discipline and by that we chose an extra-ordinary context to experiment on. Urmia Lake, Located at north west of Iran has an astonishing story. This Salty Lake shrinkage started somewhere around 1985 due to increasing amount of irrigation, drought and manipulating the normal path of rivers. But the turning point of its life was the heavy rain in April 2019. The lake got back to life miraculously and once more shows the fact that mother nature always find a way to fight back. From all pure natural elements of the lake we found a Cliff called “ Mosht-e-Osman “ that is somehow a measure of the water level for locals and also for the press.
On the other hand the brief of the studio contains studying a craft and deriving out any possible layer of information in regard of the design. Four crafts containing Didukh and Physanka from Ukraine, Clay wall from Uzbakestan and Ship building from Iran, had been studied and documented. They are the most prominent references that drive us in design process.
The final goal is to define a architectural system based on the crafts and materials. The Idea of hybridity in all macro, meso and micro scale gives us the luxury to use our craft-hub in any situation. We are not sure about the future of the lake so, what if we have a static part and also a floating part. No matter what happens in the future, our craft hub could survive and during experimenting with this extreme question in design can prepare us also for extreme situation that definitely happens in near future. Vernacular materials of the region is wood and salt and we appreciate the idea of hybridity also in our material system. In order to do so, combination of a wooden lattice structure and a porous responsive salt system is the key. First, the functions are scattered around the cliff in a sort of way that they intersect with the surface of the cliff. Then we voxelated the volume and used it as the base for the lattice structure. The next level was to tesselate the lattice structure in response of how close it to the volume and connect the lattice to the volume with a smooth transition of salt. Also, interior got affected by the volume and lattice and create a porous system. The slabs come next to make volume usable and setting the circulation is the next level.
PROJECT VIDEO
PROJECT VISUALS


























